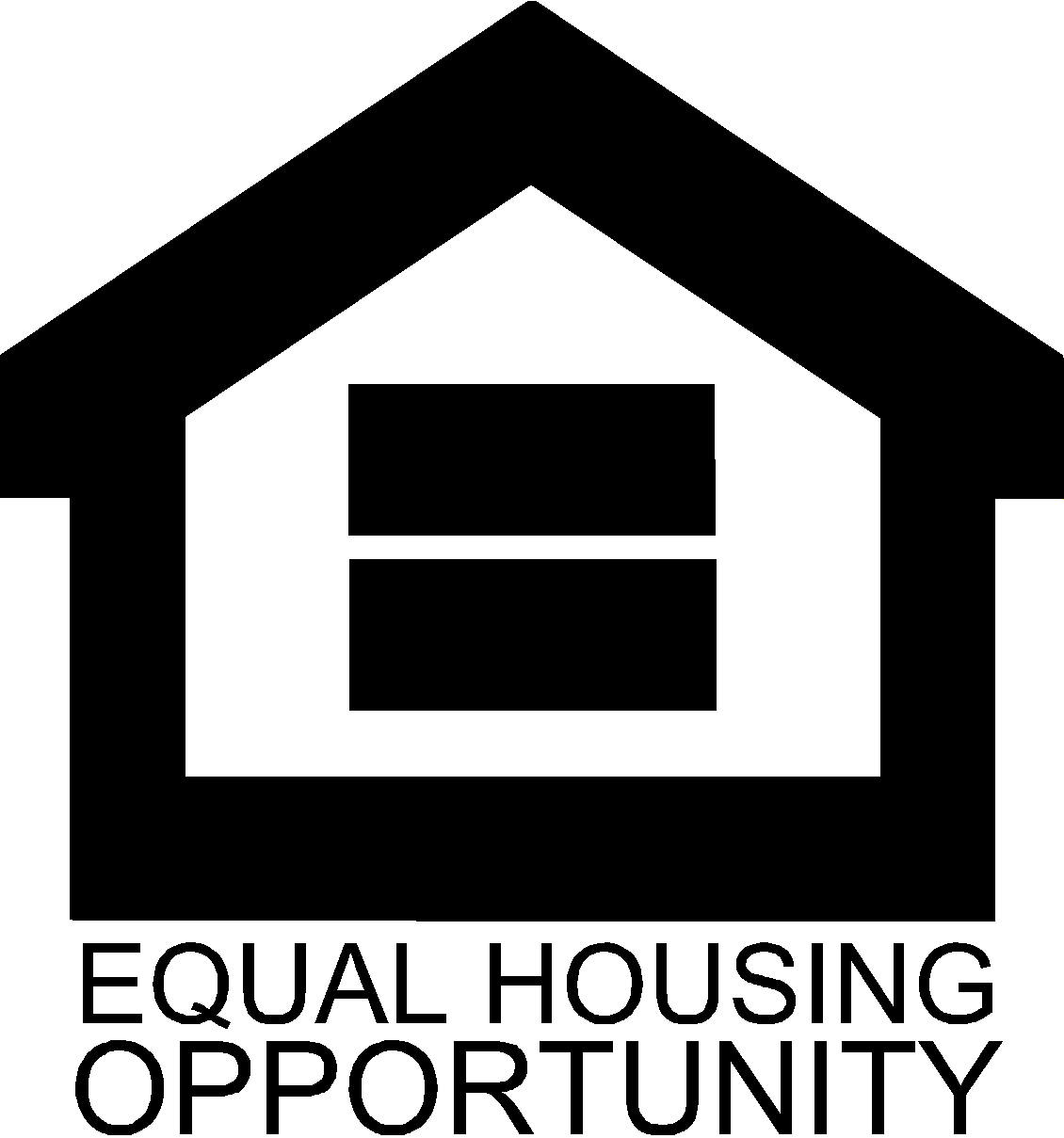 $14,000,000
ACTIVE
$14,000,000
ACTIVE
9112/9120 Mine Run Drive Great Falls, Virginia
6 Beds 9 Baths 14,000 SqFt 5.42 Acres
 $13,500,000
ACTIVE
$13,500,000
ACTIVE
2815 Woodland Drive NW Washington, District Of Columbia
5 Beds 9 Baths 14,697 SqFt 0.41 Acres
 $5,200,000
ACTIVE
$5,200,000
ACTIVE
536 Springvale Road Great Falls, Virginia
6 Beds 9 Baths 12,000 SqFt 6 Acres
 $4,499,000
ACTIVE
$4,499,000
ACTIVE
1538 Forest Lane Mclean, Virginia
7 Beds 7 Baths 8,614 SqFt 0.6 Acres
 $3,350,000
ACTIVE
$3,350,000
ACTIVE
9864 Walker Glen Court Great Falls, Virginia
7 Beds 9 Baths 11,635 SqFt 1.73 Acres
 $2,550,000
ACTIVE
$2,550,000
ACTIVE
1530 Key Boulevard 1310 Arlington, Virginia
3 Beds 5 Baths 4,300 SqFt
 $1,295,000
ACTIVE UNDER CONTRACT
$1,295,000
ACTIVE UNDER CONTRACT
8304 Bradley Boulevard Bethesda, Maryland
4 Beds 5 Baths 4,040 SqFt 0.62 Acres
 $999,500
ACTIVE UNDER CONTRACT
$999,500
ACTIVE UNDER CONTRACT
800 25th Street NW 605 Washington, District Of Columbia
2 Beds 2 Baths 1,809 SqFt
 $525,000
ACTIVE
$525,000
ACTIVE
1858 California Street NW 5 Washington, District Of Columbia
1 Beds 1 Baths 808 SqFt
 $13,500
ACTIVE
$13,500
ACTIVE
3620 Prospect Street NW Washington, District Of Columbia
2 Beds 4 Baths 2,290 SqFt 0.06 Acres
 $5,750
ACTIVE
$5,750
ACTIVE
612 C Street SE Washington, District Of Columbia
3 Beds 2 Baths 1,641 SqFt 0.02 Acres



